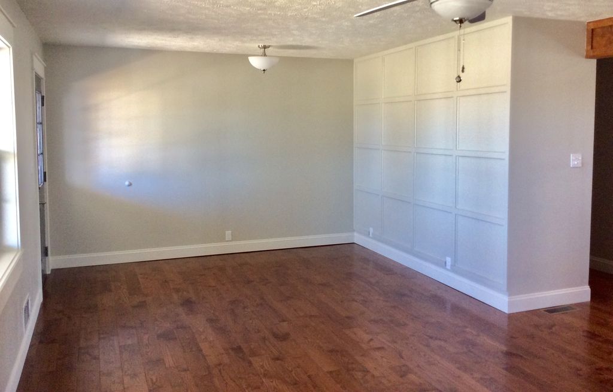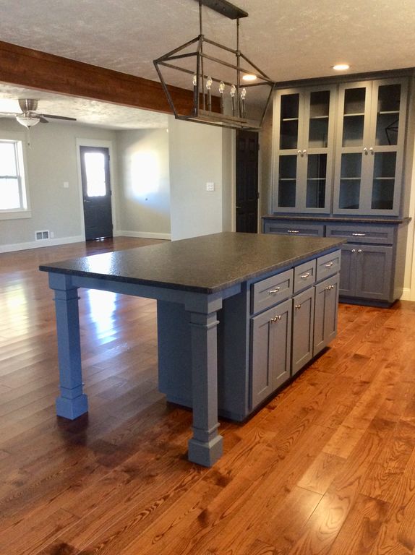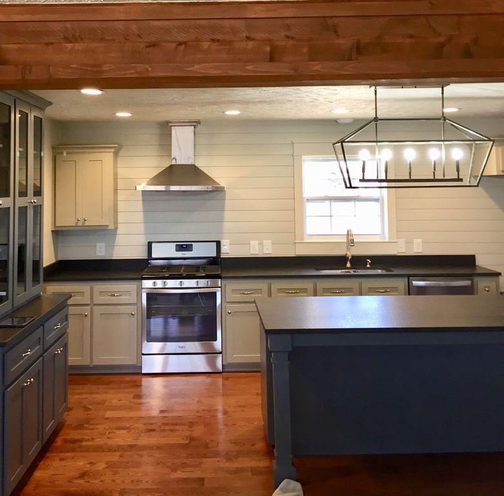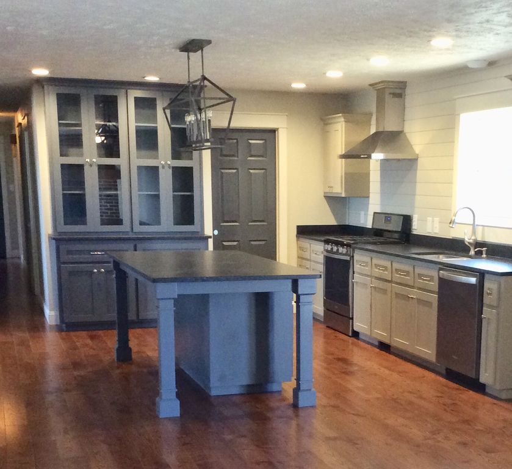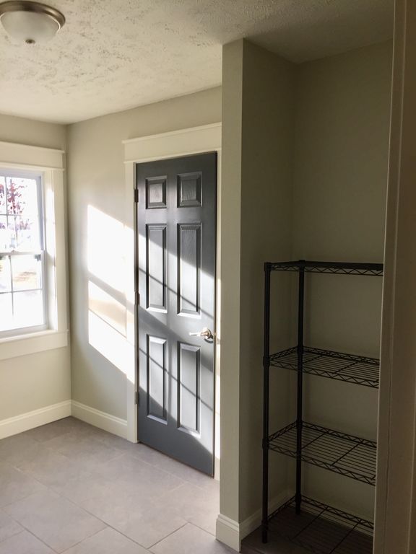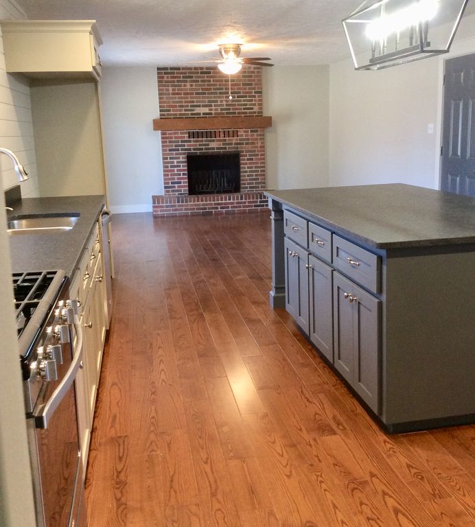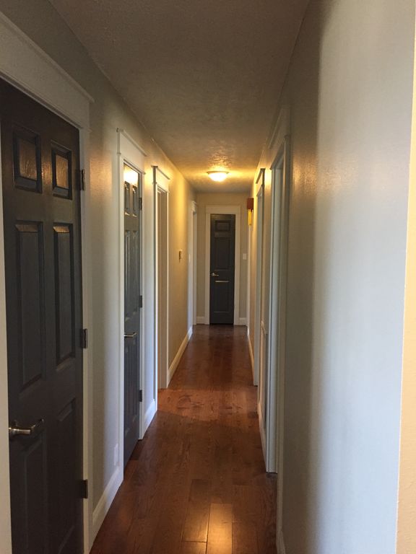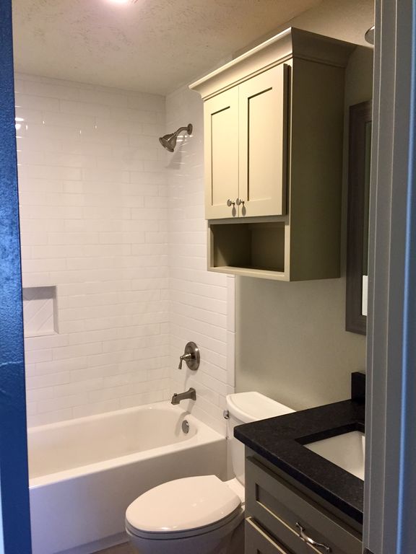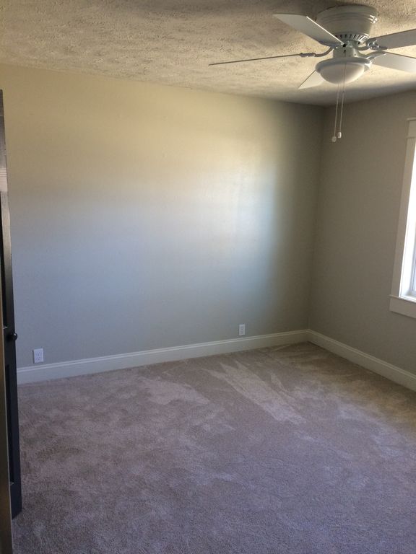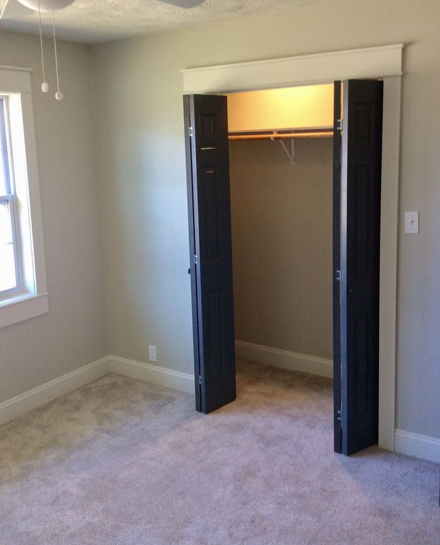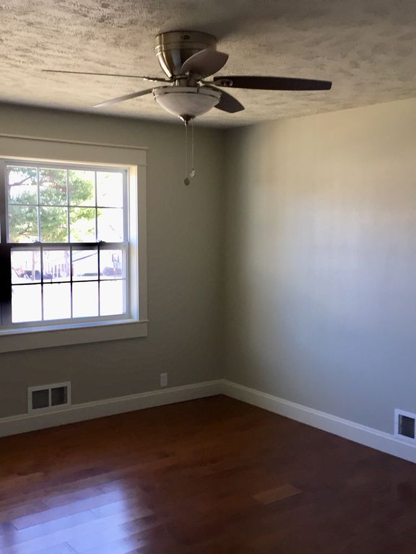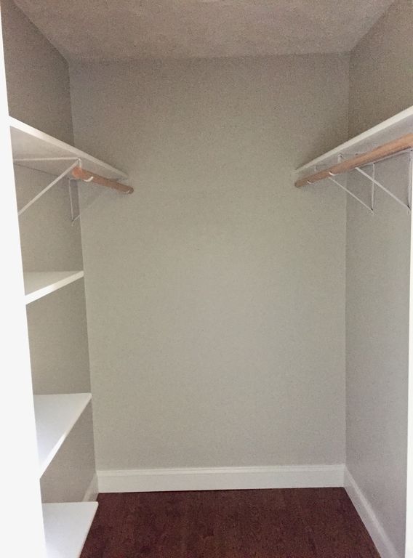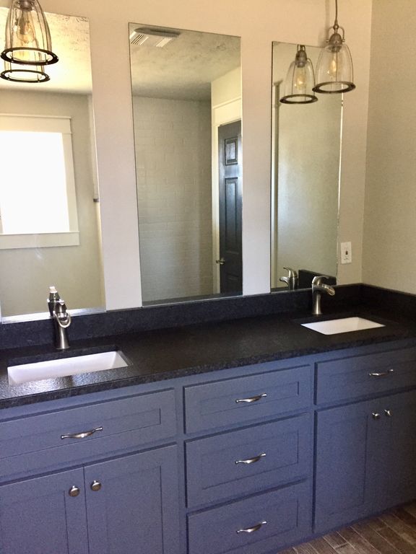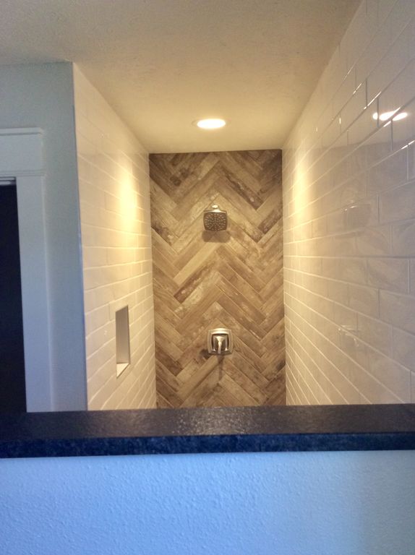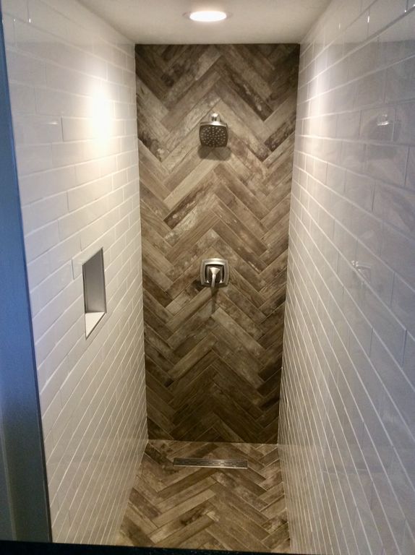While in the shower this evening, I got to thinking (I have all my deep thoughts in the shower or while driving down Donaghey Road…..idk)

this house flipping gig has really allowed me to travel the world. I mean in the last 3 years alone, I have been to Ireland, England, Nantucket and most recently, thanks to 705 Davis Street, New Orleans. These are all places on my bucket list to visit and now, after spending months renovating these Central Arkansas homes to reflect the lands from which their stories are inspired, I not only feel like I have been there but have been fully immersed into their cultures.
Of course, my interpretation of the native architecture and design comes 98% from my imagination, 2% from Pinterest and 0% from formal study or experience so I can’t exactly guarantee their authenticity. BUT in the case of 705 Davis, with the help of its homeowner, I think we nailed the recreation of the French Quarter in the Historic district of Conway. This confidence is due largely to the fact that the homeowner frequents New Orleans, and had very specific NOLA features he wanted incorporated into his home. And despite his original idea that he “
wanted to be surprised,” he ended up weighing in on a lot of the major design decisions and was around for the majority of the renovation to make sure his ideas were implemented in a way that reflected his true life experience with New Orleans.
BUT, because he had originally expressed a desire to be surprised (and let’s be honest- my obsession with a good HGTV worthy reveal experience) I kicked him out in true “Property Brother” fashion at about 6 weeks before completion, right before interior paint started. We set a reveal date for Friday, June 14th and then the madness began as my team raced toward the finish line. Two weeks before our deadline my carefully planned timeline began to unravel as several key subcontractors did not show when expected (such is the life in this construction world). I stubbornly held on to our set reveal date until I finally cracked under the pressure.
via GIPHY
(Actual Footage of me.)
So after several mornings in a row waking up begging Rory not to make me go back, Rory finally convinced me to call the homeowner and request we move back the reveal date by a couple of days. I dreaded that phone call… but Mr. Homeowner handled the news like a champ and we set a new reveal date for the following Tuesday at noon. Guys, I’m convinced I could have had a couple more weeks and I still would have used every last second to get that house ready but thanks to my heroes- Nicolas and his painting team, Edwardo the floor guy turned overall handyman, my family, and the Waterhouse Market team we had this home show-ready by 12pm, Tuesday, June 18th.
In the craziness, I forgot to snap photos but lucky for you Makenzie Evans, professional photographer, was on-site with Waterhouse Market and she snapped some highlights of the house right before Mr. Homeowner arrived on the scene. So now you too can experience the same “after” reveal as the homeowner. You ready??? I’m so EXCITED!!!
Ok remember, this is what the house looked like before we started:
The hints of Greek Revival architecture in the cornices, columns, and shutters made this the perfect house to transplant to the French Quarter.
During the renovation, we moved around so many windows and doors we ended up replacing over half of the wood siding. We briefly contemplated replacing the siding with Hardie Board but felt like the skinny slats of the original siding was more appropriate for a New Orleans style Greek Revival. We also demolished the old lean-to addition and rebuilt a structure that I hope fools you to believe it was part of the original construction.
And now…
BIG Thanks to Phillip Toll for all the Exterior trim and siding and Benny the brick guy and TPA metal works for the NOLA style courtyard.
And speaking of NOLA style, we played up the Greek Revival by enhancing the window trim (green) and columns, adding the dental molding (yellow), and sourcing custom working shutters straight from a New Orleans millworks company (red). This house is hurricane ready!
Mr. Homeowner also found a New Orleans company to make these gas lanterns that flank the doors that lead out to the pool.
A quick reminder of what this side of the house used to look like:
The pool was not quite finished at the time of the reveal, so I don’t have finished pool pics for you, but I do want to show you a hint of the French Quarter courtyard he created with an 8′ wall that encloses his back property. This pic also shows that we extended and enclosed the existing carport during the renovation.
I must admit, I had my doubts about that wall when he first explained his vision for the space; but by the end, it became one of my favorite features of his home and I’m trying to figure out how I can get a brick wall in my backyard too.
Ok let’s go inside!
Let me remind you of the original floor plan:
So the first thing we did was give this home a proper formal entry.
Notice the brick pavers on the floor.😍 What I neglected to capture, in my haste to meet my noon reveal deadline, was the copper lantern pendant (original to the home, and lovingly rewired by the talented Gina at Hambuchen lighting) that hangs from the ceiling and the wainscotting that encircles the space and hides a hidden coat closet. You’ll just have to trust me, it’s pretty cool.
Peeking thru the French Doors, you can see you enter into his new dining room (located at number 2 on the original floor plan). Here’s how the space looked before:
And now:
Jeff Perry the cabinet man put doors on the old built-in for an instant china cabinet and Jacob Smith and his team did all the trim work seen throughout the house. Donna Benton of Waterhouse Market has been commissioned to help blend the homeowner’s current art and furnishings with new finds to help finish out its design story. This table is the first of her finds, and I was so excited it arrived in time for the reveal to help define the dining space under that oversized lantern I found at an antique shop in Little Rock.
I’m sorry to say I didn’t get a great shot of the living room space in its finished condition, but without furniture, it’s not much to look at anyway. But here it is before (#3)
One of the coolest things about this space is the record storage space we created where that door is above. We unearthed 4 old brick stove stacks during demolition and was able to incorporate 2 into the new design. Here is the first one:
On the other side of that brick stack is one of 4 doors that lead out to the pool.
And now my favorite part! The KITCHEN!! Most of me wants to save it to the end, but I’m trying to give you an authentic reveal experience and at this point in the tour you couldn’t avoid seeing the kitchen because it is open to the living room.
Here is the old Kitchen (#6)
And the location of the new kitchen (#4)
And now……..
Ahhhh. What do you think?!?!!? Did we nail the French Quarter??? I mean look at those lanterns 😍😍😍 And what about that brick?!?!?! Remember the 4 old brick stacks? The two brick stacks that got torn down during demolition got recycled into that backsplash.
At this time I would like to highlight 2 heroes of the renovation- Edwardo David, the tile guy, and Benny, the Brick guy:
Edwardo not only did all the tile and flooring throughout the house, but he also became a jack of all trades in the final days of the project helping me with WHATEVER needed to get done to meet our deadline. And Benny practically lived on Davis Street with all the brickwork he did to this home. No matter how stressed I got these two always had a smile on their face.
Here are some more shots of the kitchen.
The pantry is located thru that pocket transom door beside the fridge- right-hand corner of #1 on the “before” diagram.
As much as I would love to stay in the kitchen FOREVER, we must continue the tour.
Where the old kitchen was, we transformed that space into the laundry/dog spa.
There are some very blessed little beagles that live at 705 Davis street. Their human made sure their space was equipped with built-in kennels, water and food bowls and a window seat perfect for sunbathing and squirrel watching. The dogs also have their own courtyard they have access to at any time of the day thru their own doggy door.
On the other side of the laundry room is the hall that leads from the living room to the bedrooms (#11). It used to house a staircase that led to a creepy attic space.
We decided there was nothing to gain from keeping the staircase so it was removed and in its place we put a custom trophy case (made by Jeff Perry) to hold this homeowner’s beloved St Louis Cardinal memorabilia.
Next on our tour are the bedrooms- which honestly are a little boring on a photo tour without furniture but I’ll still show you.
Number 5 and 7 were the two bedroom locations of the original house. And I guess you could have called the lean-to addition a 3rd bedroom in the old house (#10).
Now the two spacious guest bedrooms are located in the addition. With the back bedroom having access to the pool and its own patio.
Before I take you to the master suite I want to show you the guest bathroom. The original house did have two bathrooms with one being located in the lean-to.
And the other was at the end of the hall (#8)
The new guest bath got relocated into the old laundry space (#9):
And now looks like this:
This vanity was a last-minute find at the Peddler in Greenbrier.
And last but not least on our tour is the master suite- which I neglected to get pictures of the bedroom portion of the suite- basically it looks like the other bedrooms but it has two windowed doors that open up to the pool (the doors flanked by lanterns in the earlier exterior picture). The master suite occupies what was #5 and #7 of the old floor plan.
And then, through the french doors of the master bedroom, is one of my top favorite bathrooms in the world. (Honestly, the pics just don’t do it justice- no fault of Makenzie, it’s just hard to get a picture in the long narrow space).
When you enter the bathroom you are immediately greeted by a fabulous copper tub that sits in front of a large picture window facing the pool courtyard.
Then to the right of the french doors, you will find a vanity, linen cabinet, and a transom door leading to his closet. (Yes, that is an in heat flooring system panel on the wall.)
And on the left of the door, you will find a mirrored set-up with a second vanity, linen closet, and transom door leading to a large walk-in shower.
But wait! Where is the potty, you ask. Well, that my friends, is my favorite part! it is located inside the vanity cabinet beside the shower. No really. It is. I only wish I had photographic proof. You’ll just have to trust me.
So there you have it! How did we do? Did you forget you were in Central Arkansas? Could you practically taste the Cajun food?
If your sad this tour is over, I’ve got GREAT news for you. I hope to take you on another tour of this home once my good friend Donna finishes illustrating this story with all her fabulous decor and furnishing finds.
In the meantime, I’ll be working on finishing up 143 Oliver to invite you all over for an official OPEN HOUSE!! and I’ve started another custom project for a client in Westgate Subdivision. Fun times ahead!




































































































